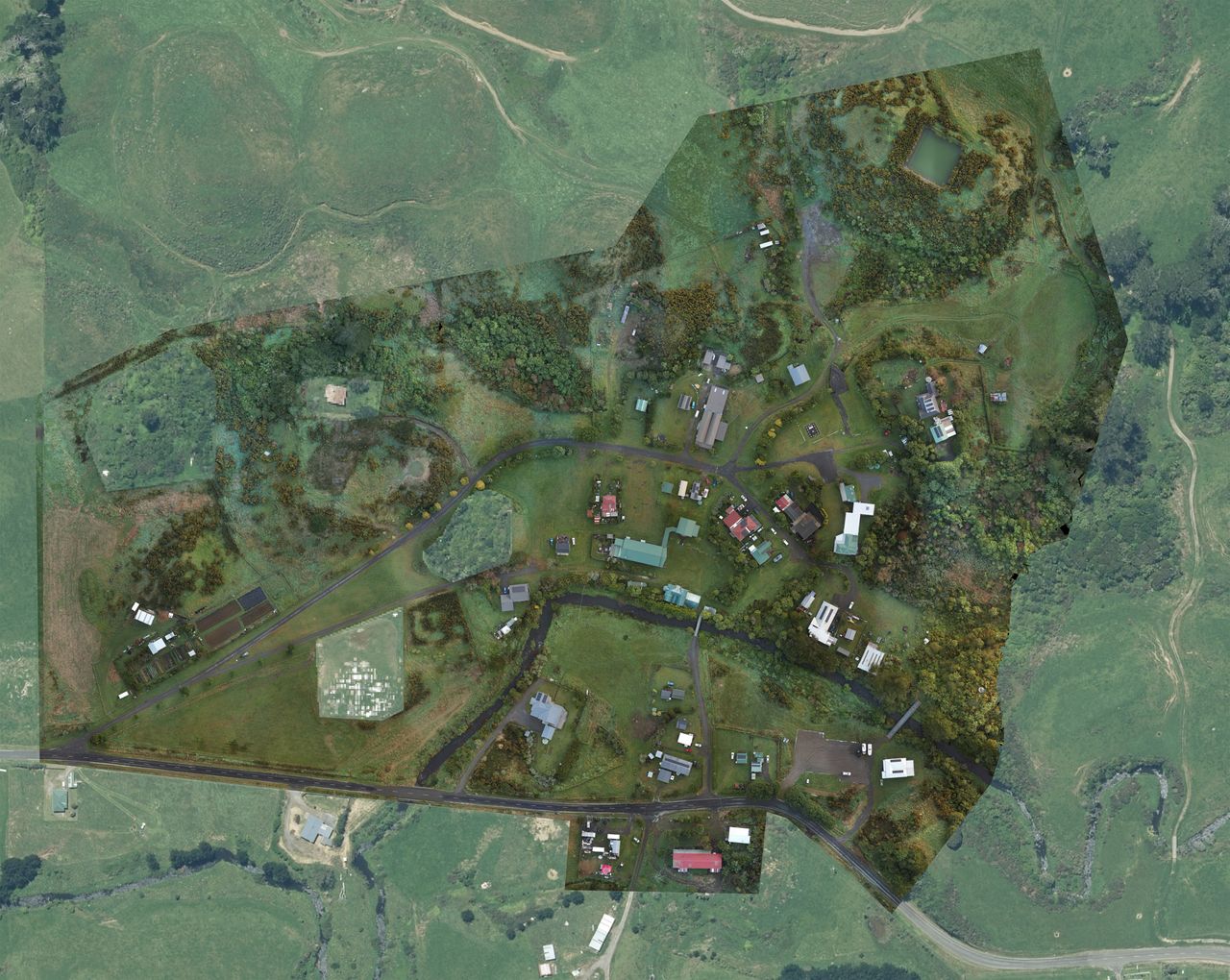Projects
Mauri Ora
Client
- Te Whatu Ora
Project Leads
Sector
Location
- Waikato – Bay of Plenty

Rotorua’s new Mauri Ora Acute Mental Health Unit is under construction, delivering a purpose-built inpatient facility to serve the Lakes District community. The $50 million project will provide modern, safe care for tāngata whaiora through Te Ara Tauwhirotanga, the model of care guiding mental health and addiction services.
Located at Rotorua Hospital, the new single storey unit will replace the existing adult inpatient facility which has been deemed not fit for purpose. It will house 16 patient bedrooms and include lounges, internal courtyards, therapy spaces, staff offices, and other ancillary areas. The building is designed to separate different patient cohorts depending on risk levels and the staff and general areas.
RCP has supported all project phases, from early option appraisal through to design, a two-stage procurement process, and construction. This included statutory consenting.
The team also managed the removal and relocation of two timber framed buildings which previously stood on the site to prepare the site for the new building.
One of the project’s most complex challenges has been managing the adverse impact of Rotorua’s geothermal ground conditions, notably hot ground temperatures and hydrogen sulphide.
Designers with the necessary skills and expertise were engaged to support RCP in providing a suitable design to combat several related issues:
Araised ground floor (cross laminated timber – CLT) to maintain separation from the ground, mitigate thermal transfer to within the building, and mitigate the workload of the internal environmental controls.
Specialist coatings to electrical and mechanical services to mitigate the impacts of corrosion accelerated by a combination of H2S gas and moisture, i.e. sulphuric acid.
Inclusion of low-level extract ventilation to the bedrooms to remove any residual harmful H2S gas.
Special concrete to the structure including drainage infrastructure to combat the erosion effects of highly aggressive soils.
Protection around steam vents (fumaroles).
Additionally, as an Acute Mental Health Unit, specialist design input was required to address the necessary safety measures including anti ligature items.
The facility’s layout, flow, orientation, design and artwork reflect Te Ao Māori principles, with local iwi and cultural architects shaping both the building’s form and the experience for tāngata whaiora. A Whare Whakatau entrance and a Waharoa have been included as part of the building with several cultural designs incorporated internally and externally.



